Outdated Systems
Electrical and plumbing that aren’t safe or efficient anymore.
Transform your old space into the home of your dreams – we offer a complete renovation service, from on-site consultation and 3D design through to construction and final handover.
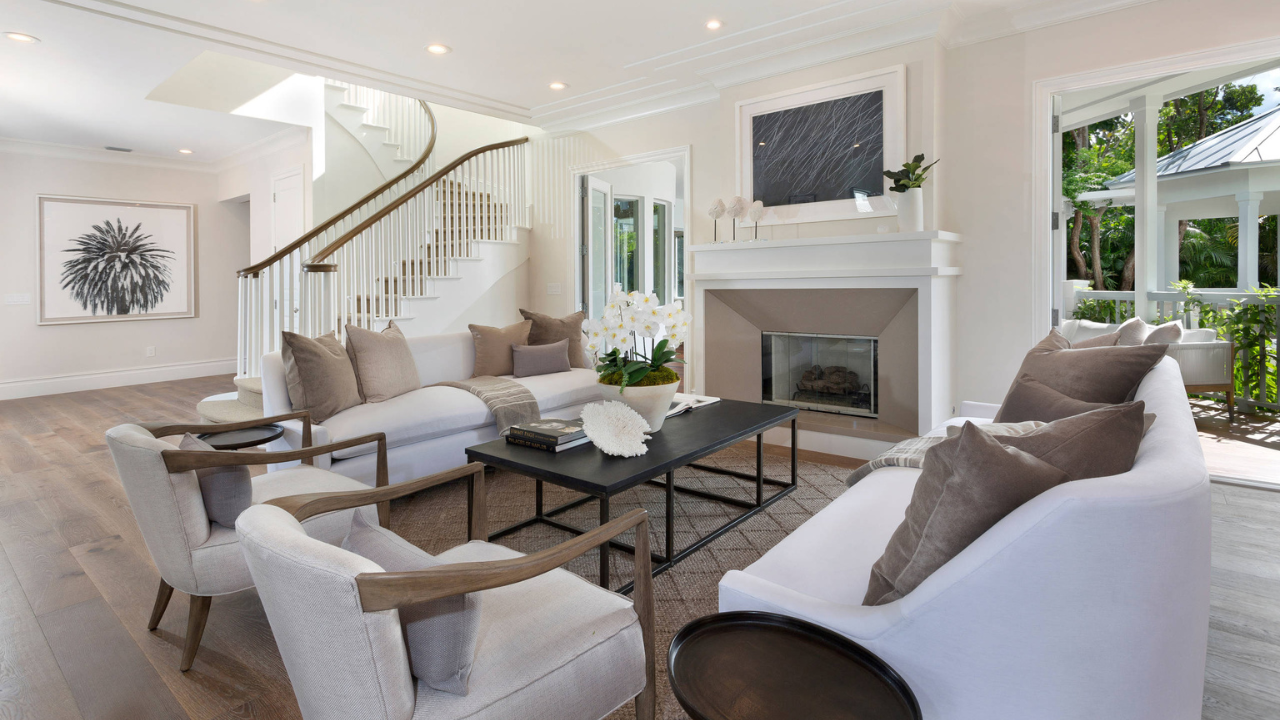
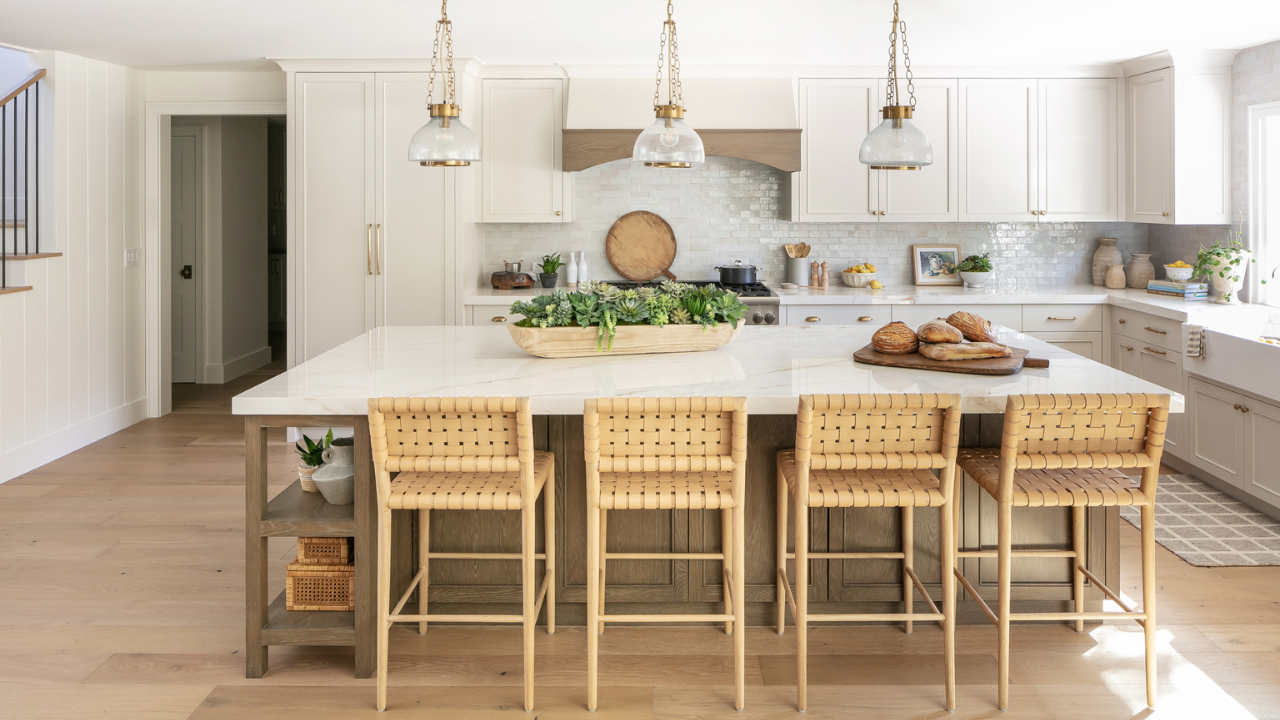
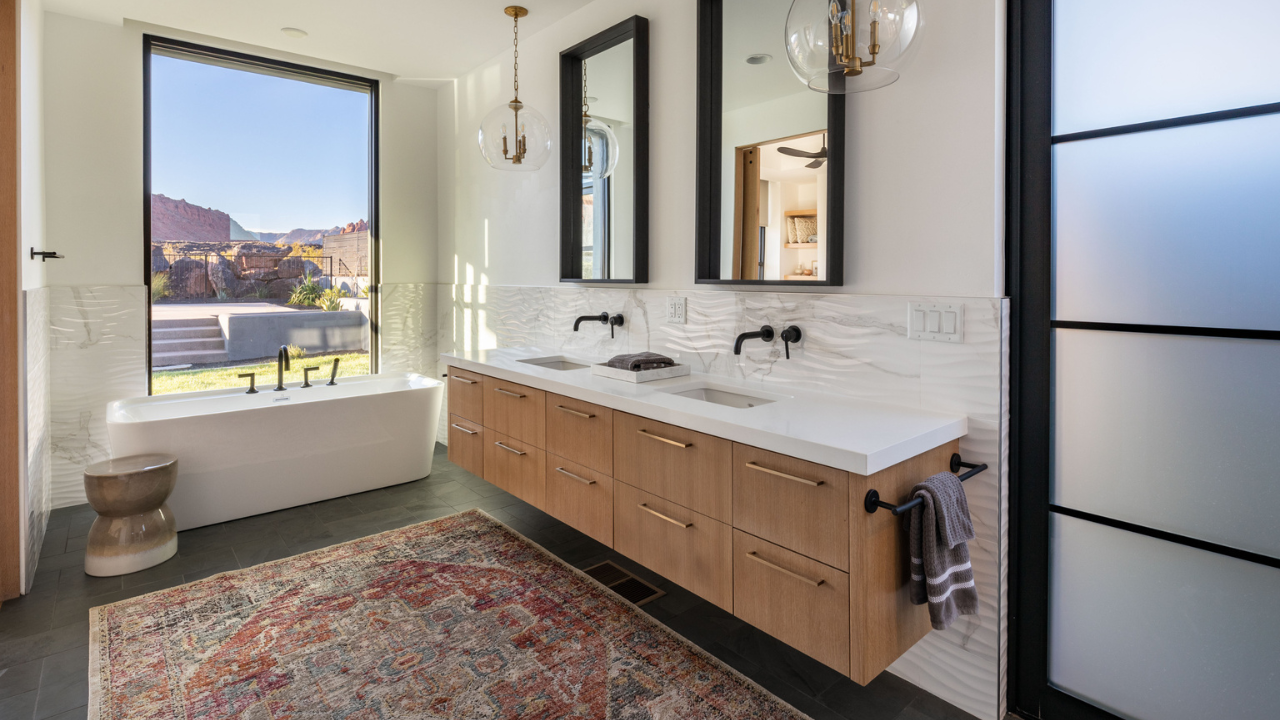
Old space holding you back? We identify what’s not working and fix it end-to-end.
Electrical and plumbing that aren’t safe or efficient anymore.
Rooms don’t flow, storage is poor, and everyday tasks feel hard.
Leaks and humidity causing damage, odor, and health concerns.
Dark rooms and harsh fixtures that don’t suit how you live.
Poor insulation and windows make it hot, cold, and noisy.
Finishes and furniture that no longer reflect your taste or needs.
One integrated package from site survey and 3D design to build, handover, and warranty.
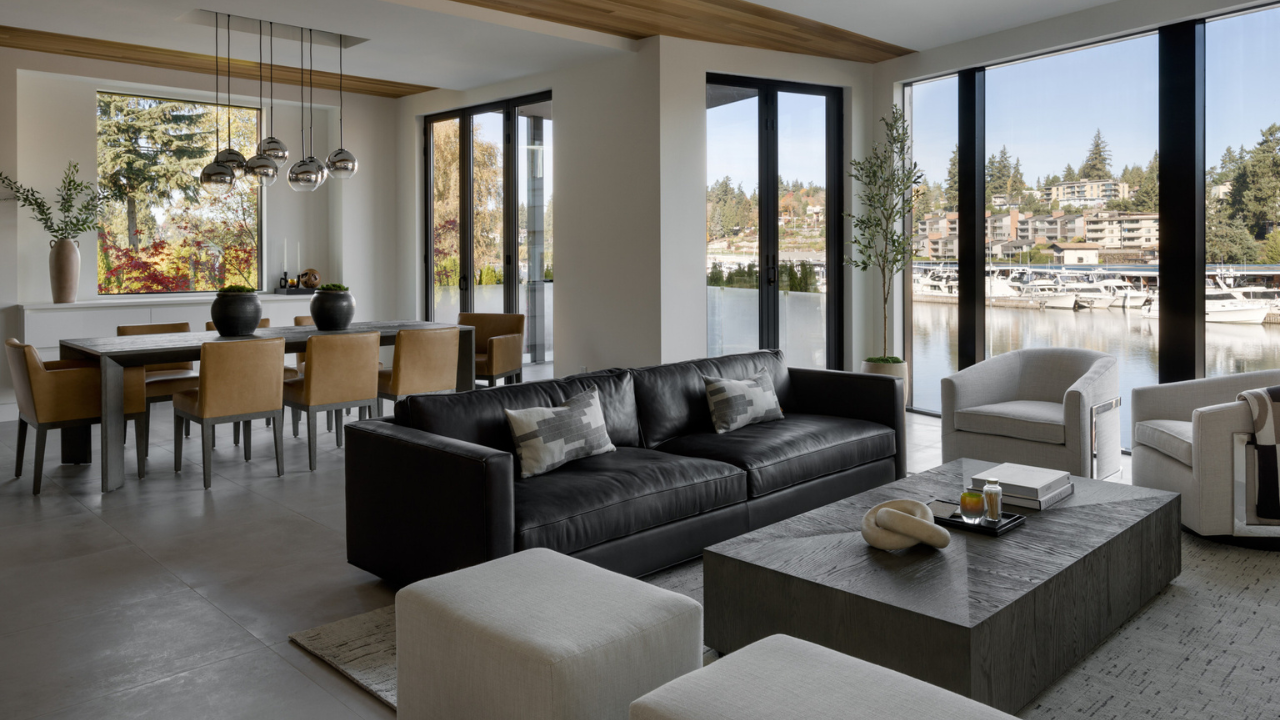
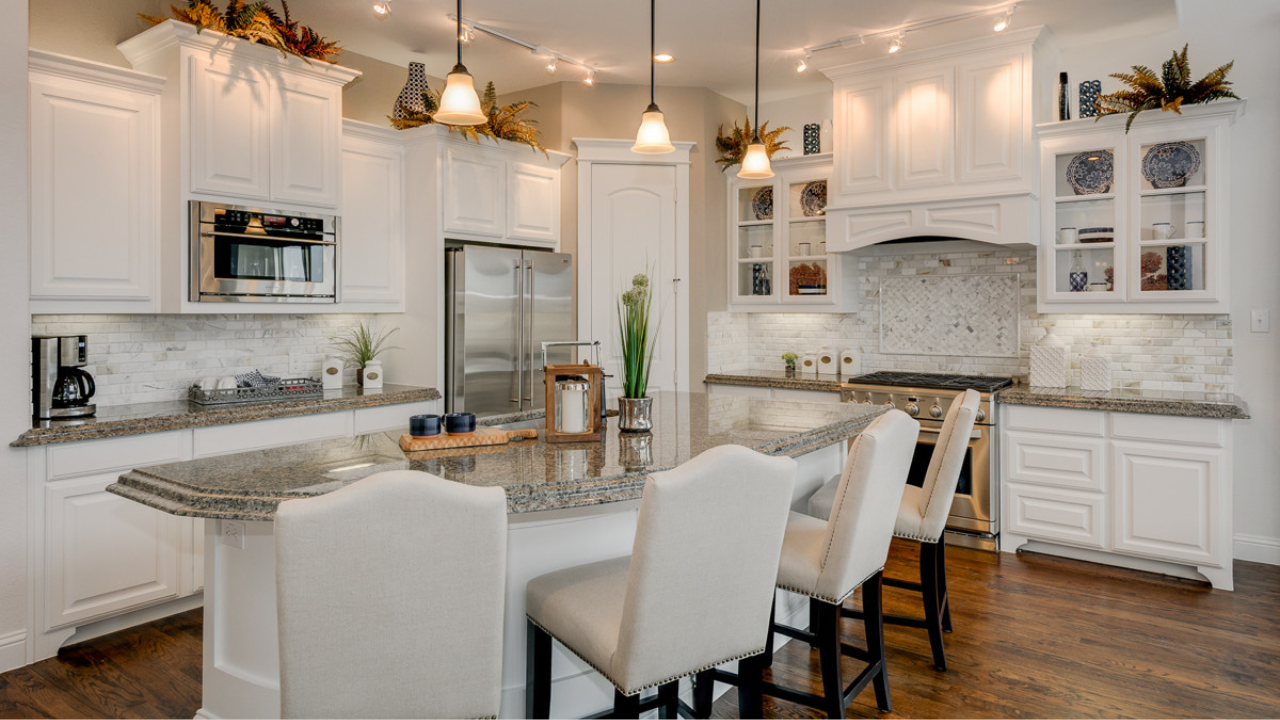
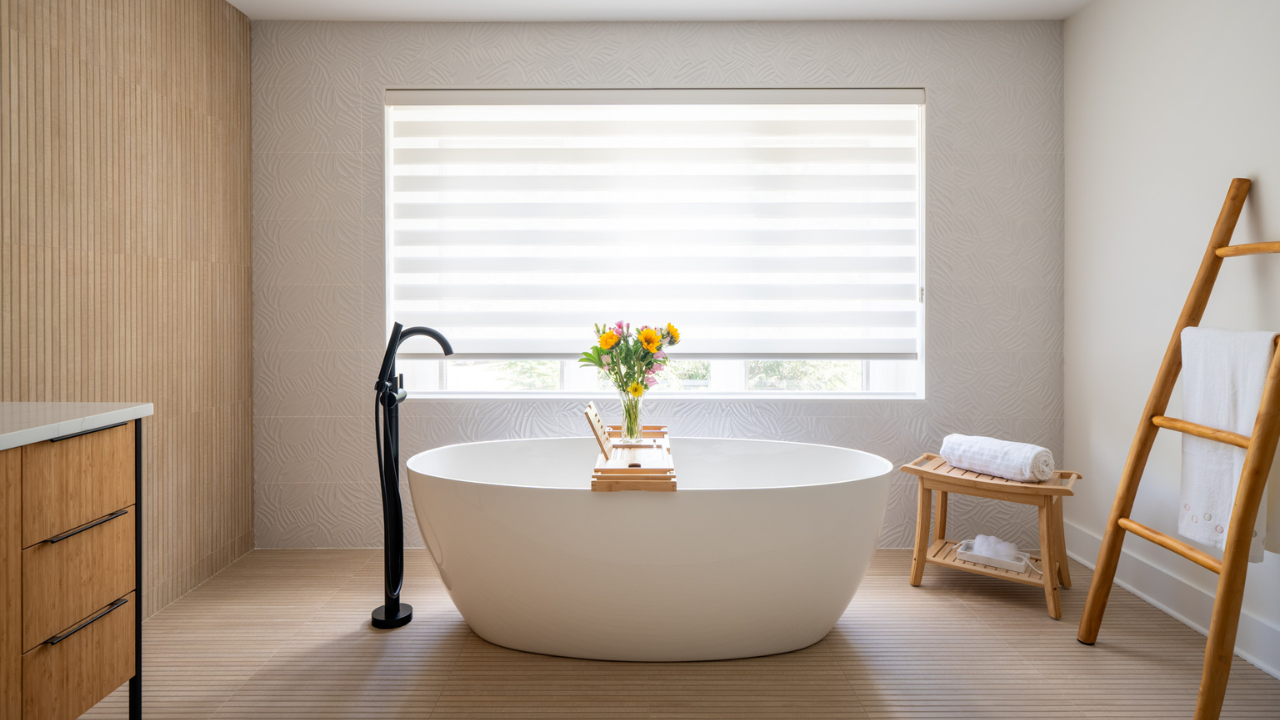
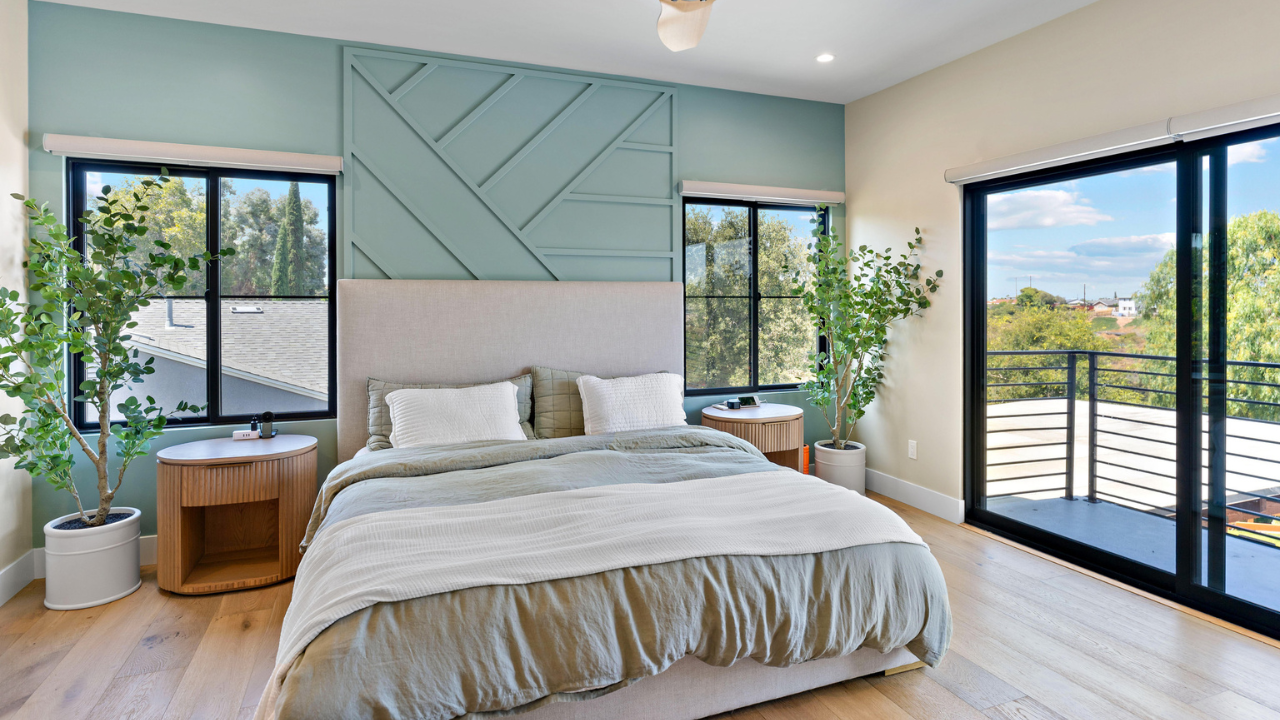
Space planning and realistic 3D renders aligned to your lifestyle.
Qualified crews, daily supervision, and safety compliance.
Snag list, clean handover, documentation, and written warranty.
A clear 5-step flow — from site survey and 3D design to build, handover, and warranty.
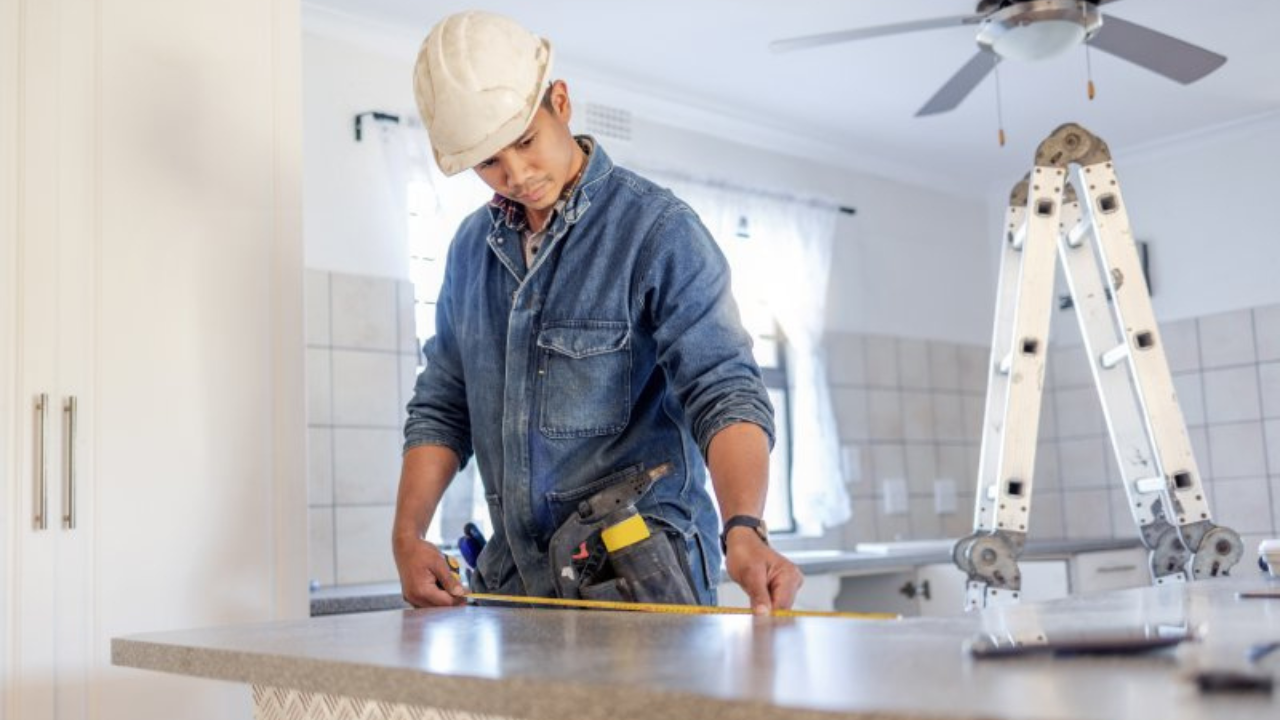
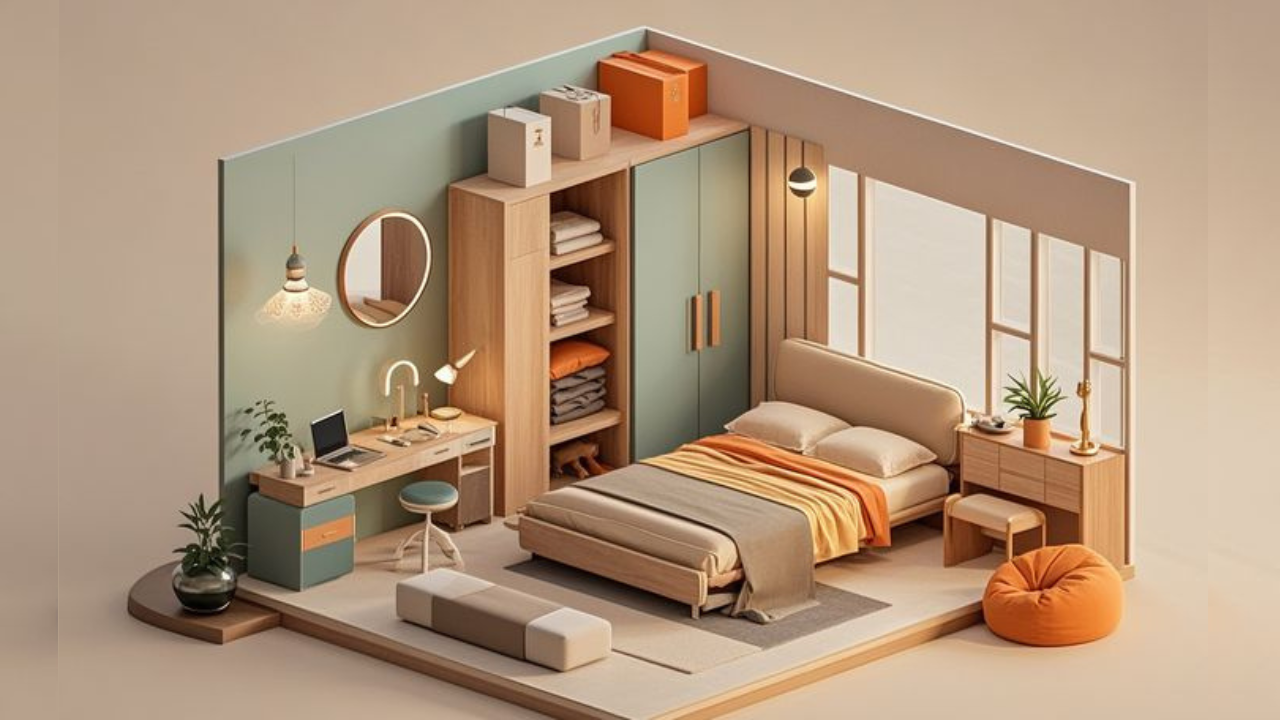
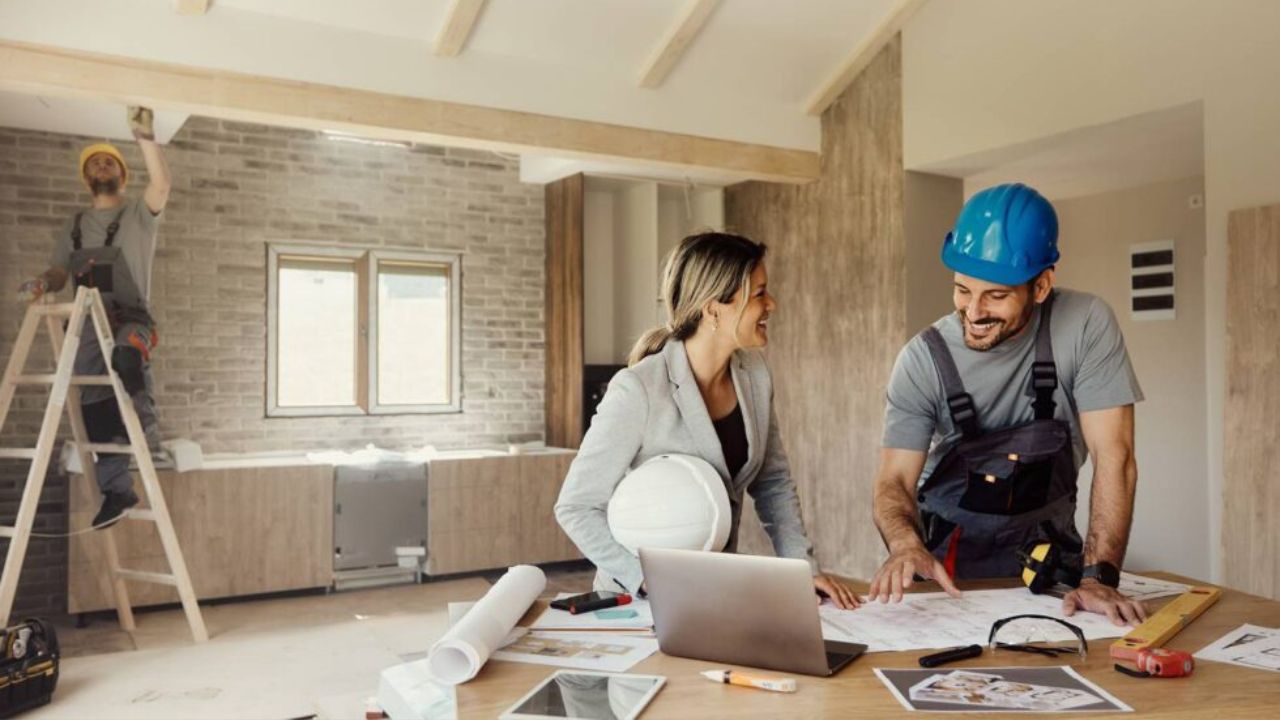
On-site measurements, goals, budget, and style direction.
Space planning, moodboard, and realistic 3D renders.
Itemized BOQ, timeline, and payment milestones.
Qualified crews, daily supervision, and safety control.
Final inspection, cleaning, documentation, and after-care.
Real homes, real results — see how full renovation changed the way our clients live.
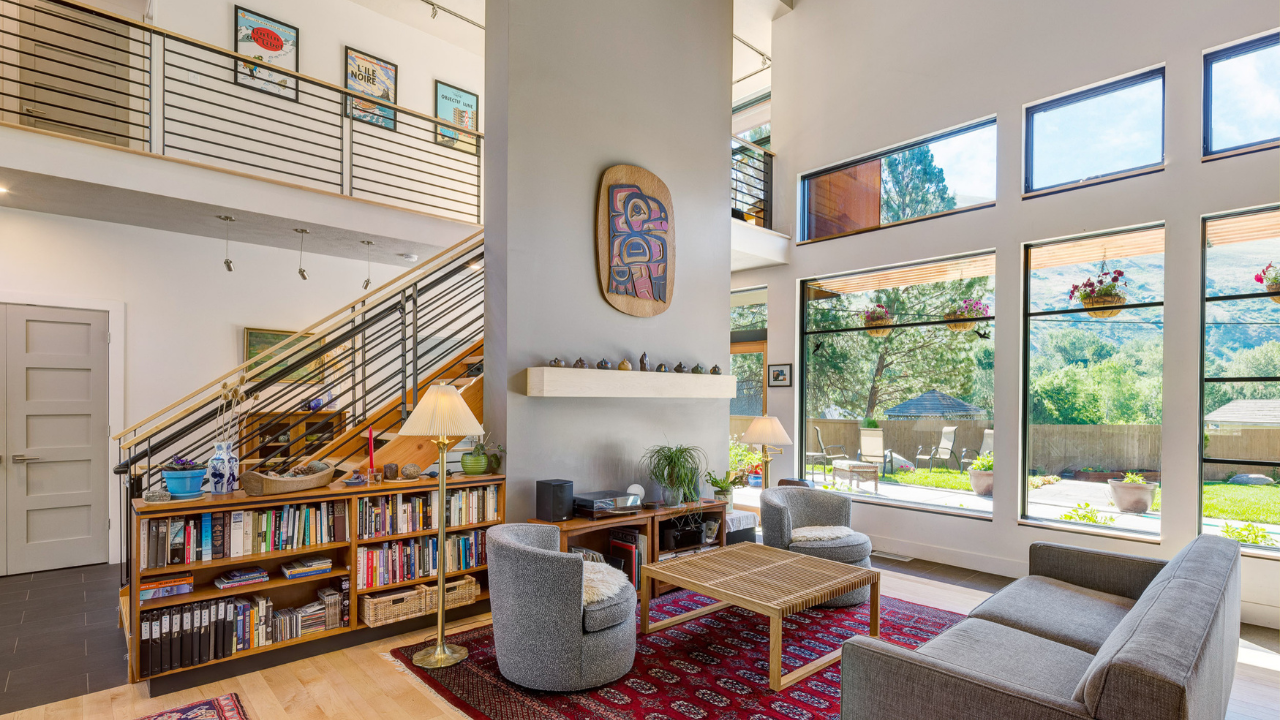
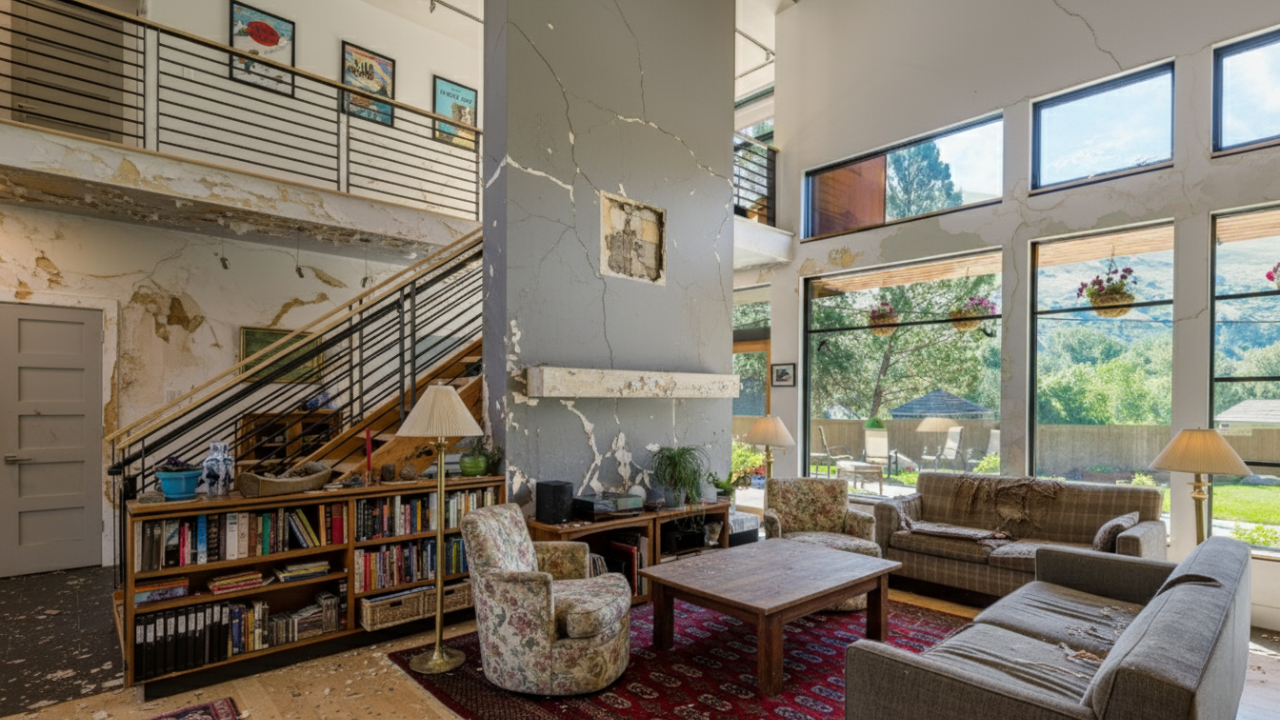
Knocking down partitions, upgrading MEP, and adding smart lighting for a bright, airy home.
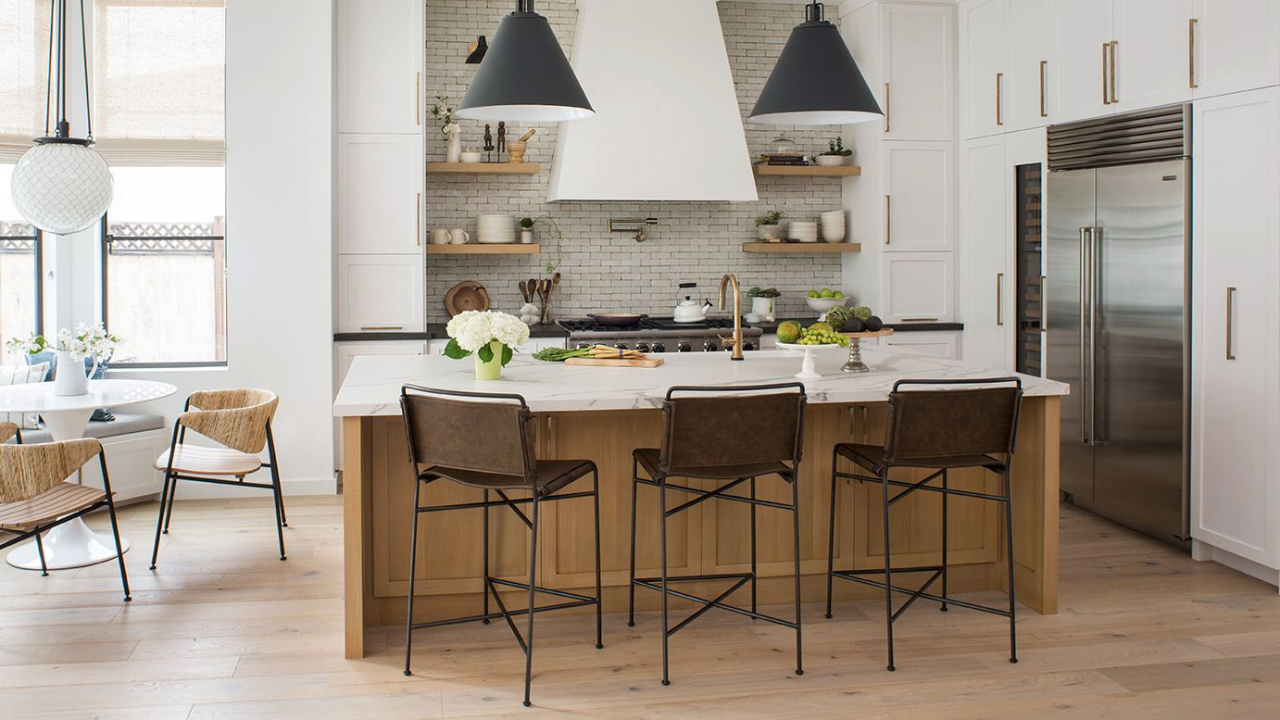
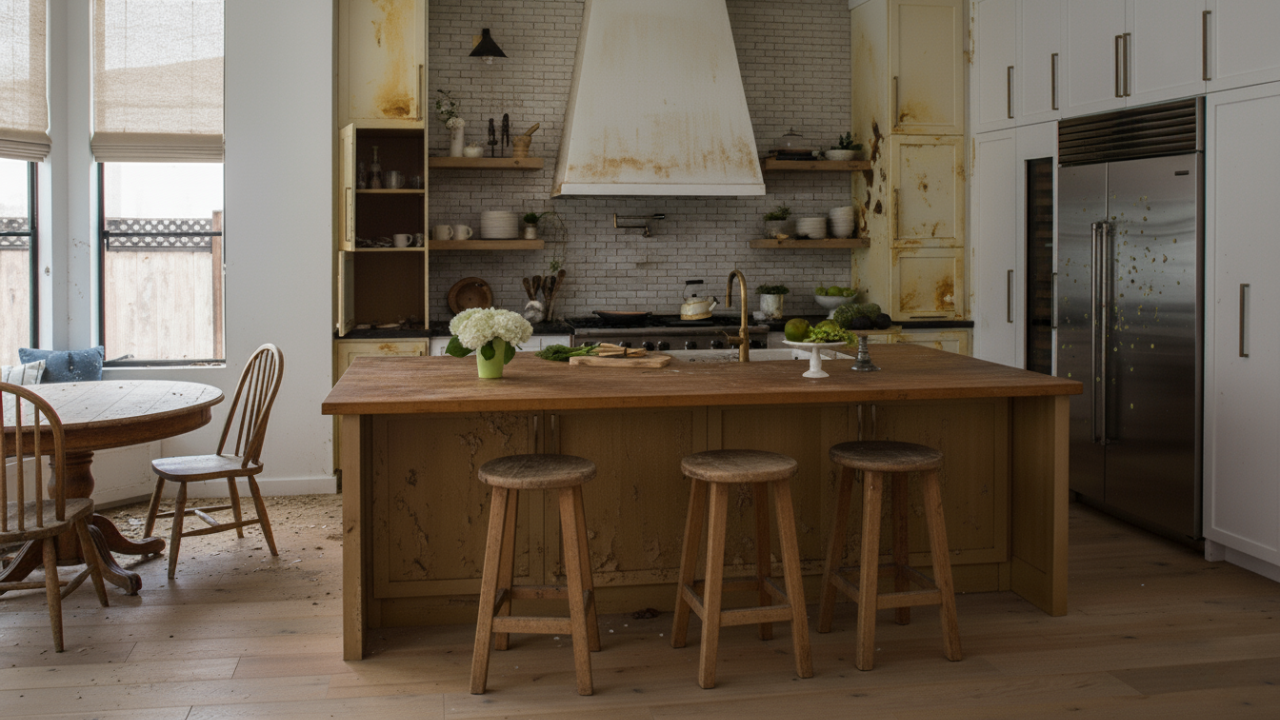
A practical cook’s kitchen with quartz island, hidden storage, and durable flooring.
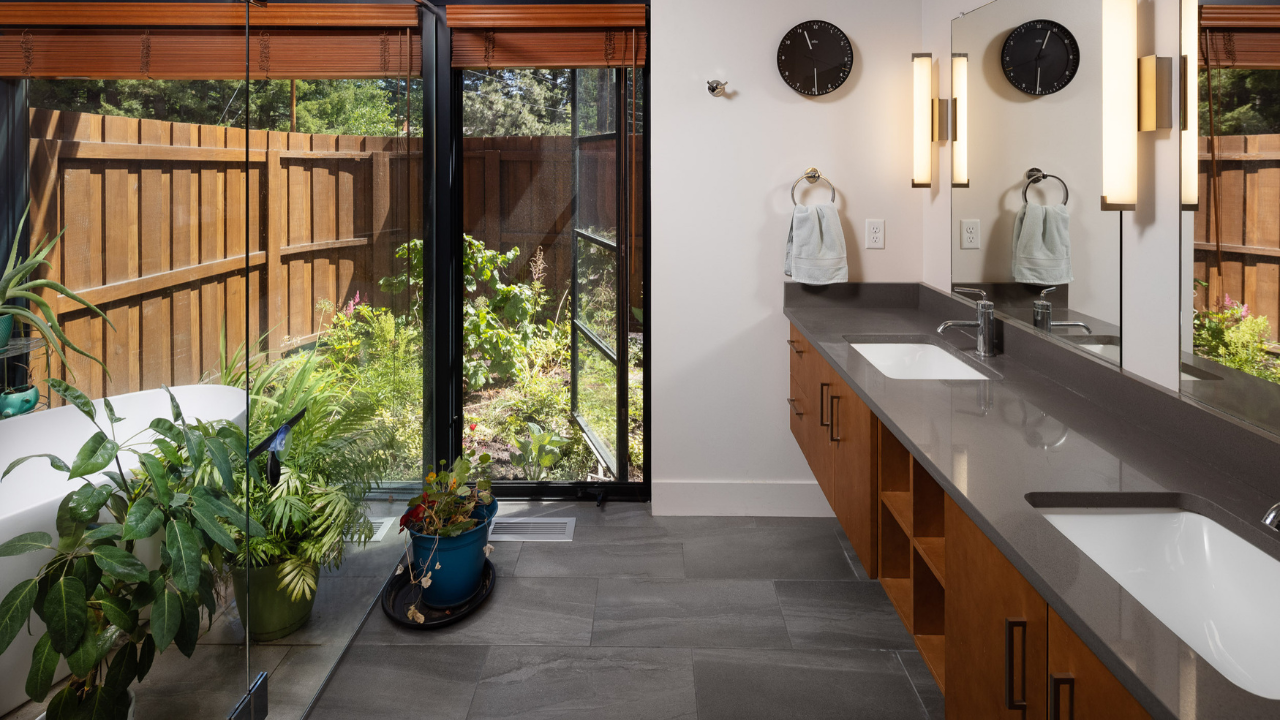
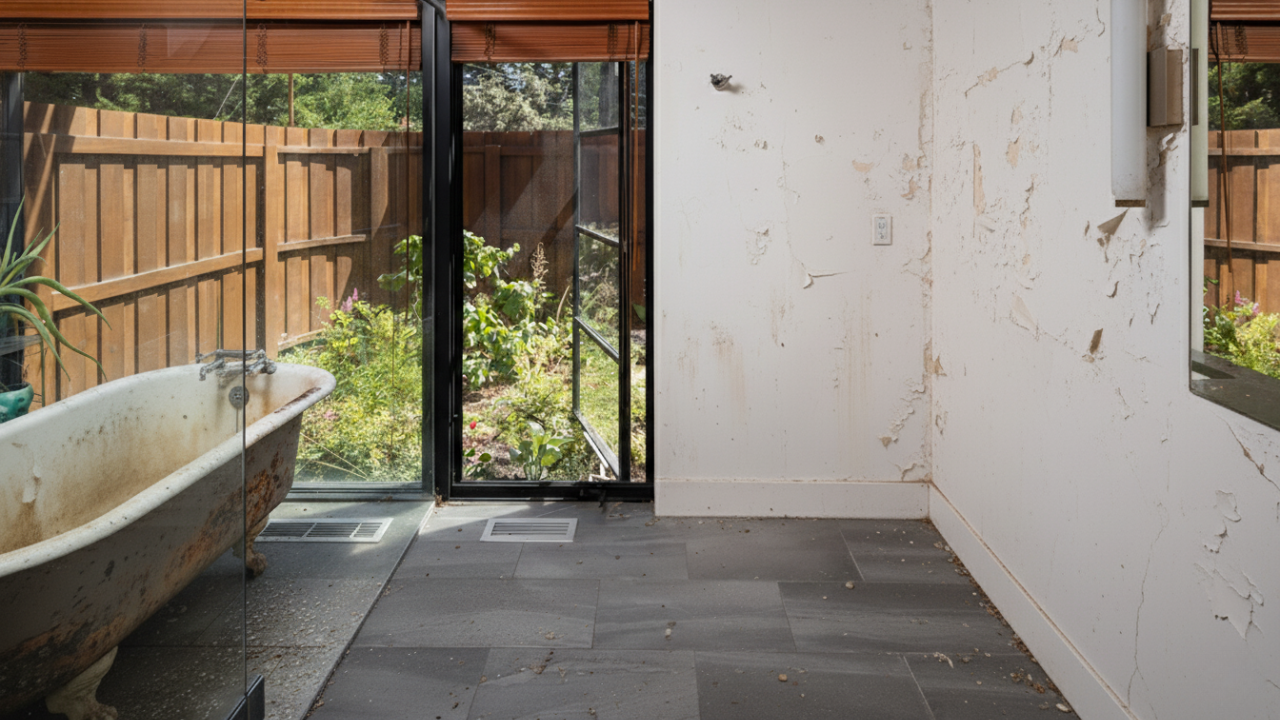
Matte tiles, warm lighting, and better ventilation for a calm, resort feel.
Focused on electrical & plumbing upgrades — permits/approvals, timelines, budgets and warranties. Tap a question to read more.
Tell us about your job — we’ll confirm scope, provide clear pricing, and schedule to suit. Fully licensed and insured.
Hours: Mon–Sat, 8:00–18:00. We usually reply within 24 hours.